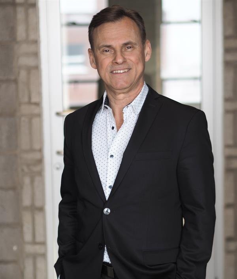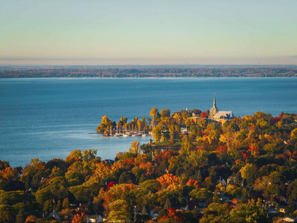
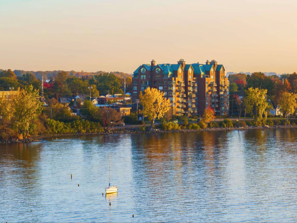
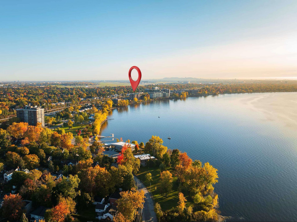
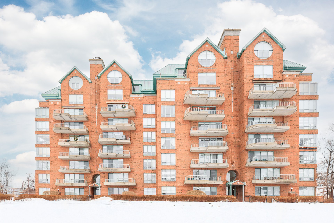
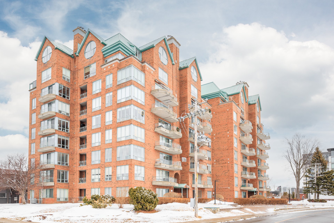
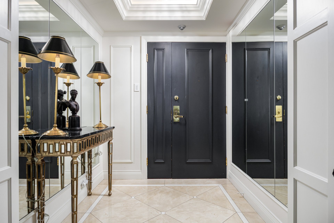
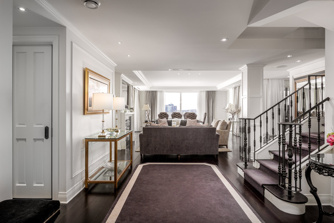
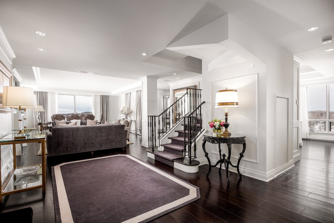
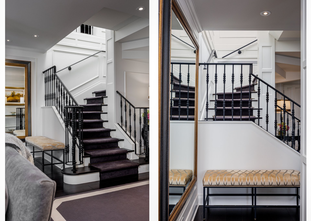
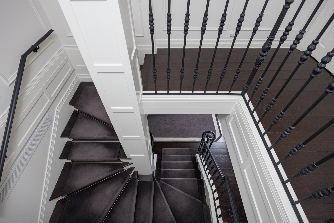
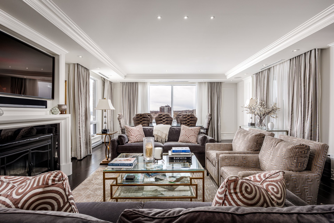
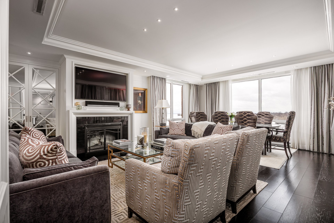
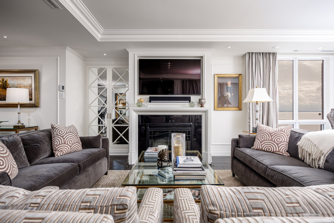
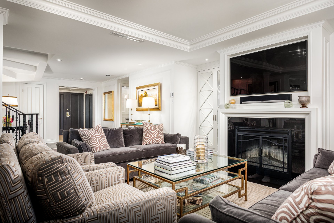
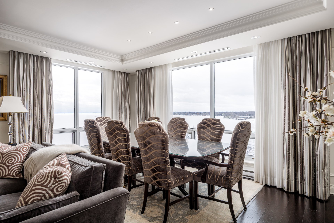
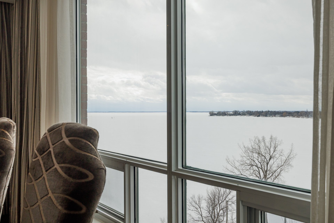
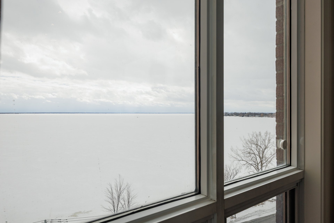
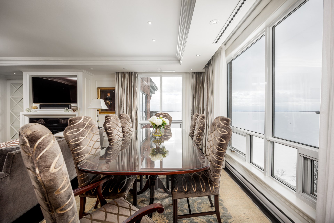
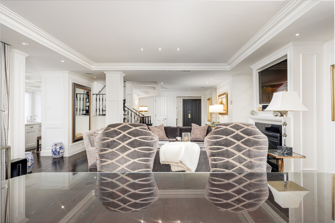
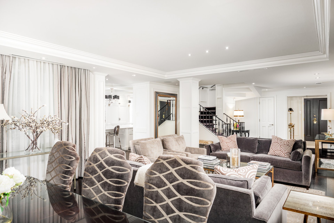
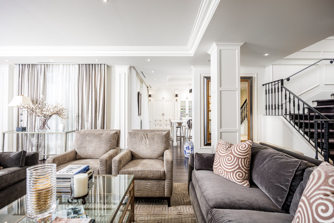
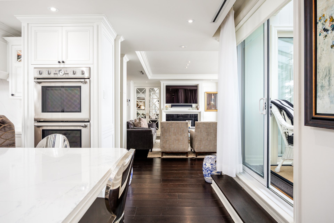
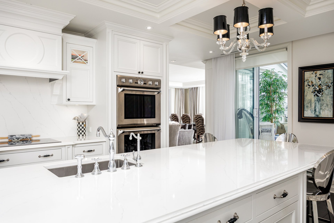
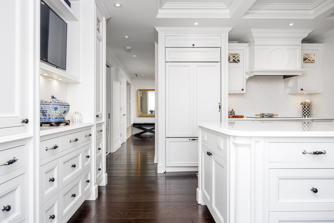
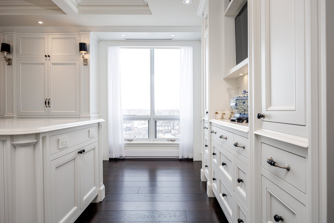
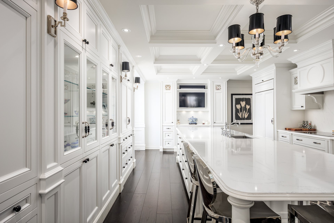
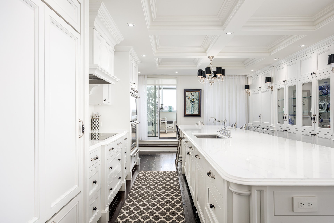
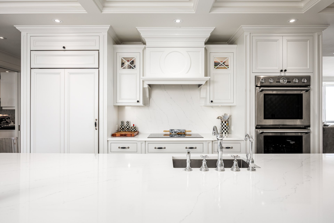
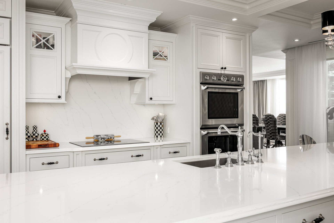
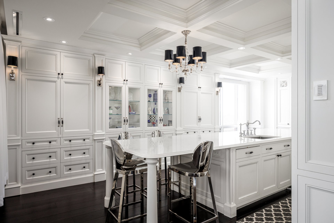
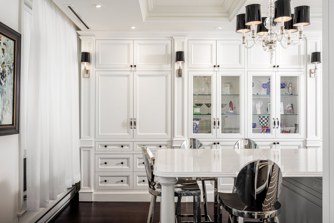
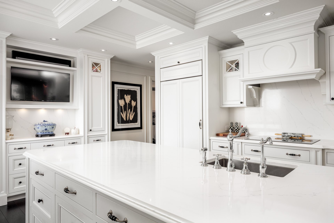
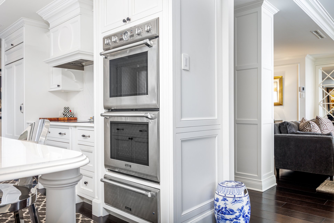
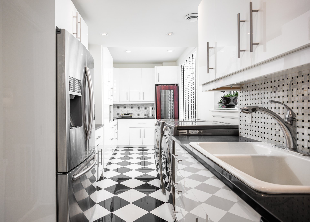
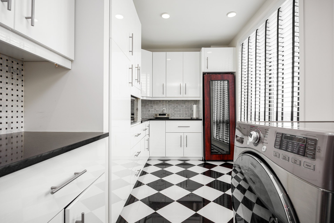
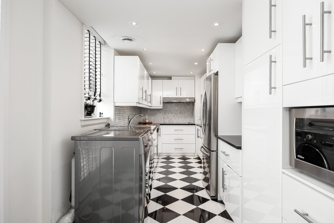
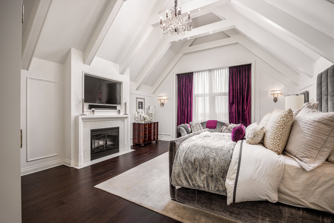
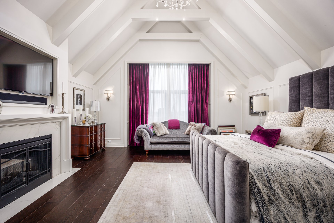
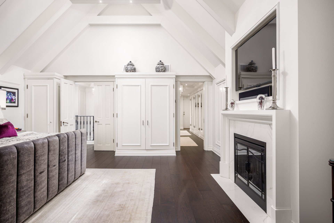
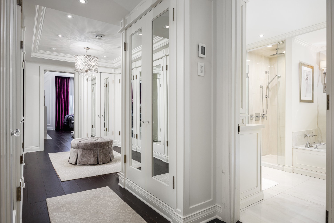
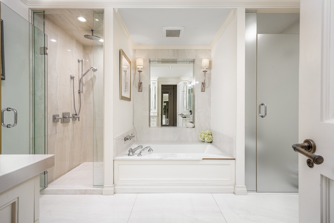
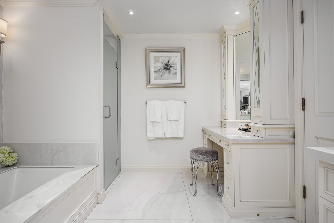
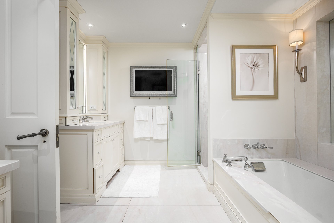
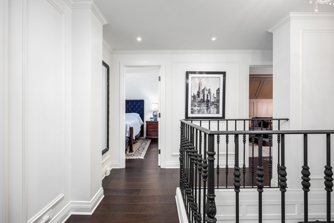
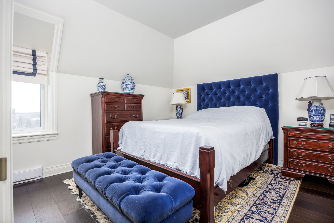
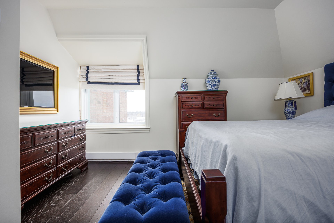
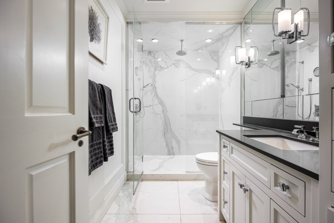
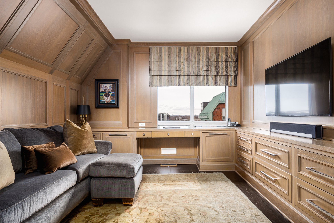
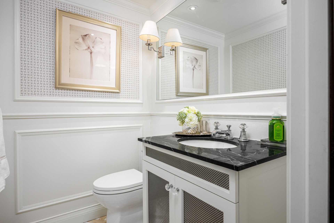
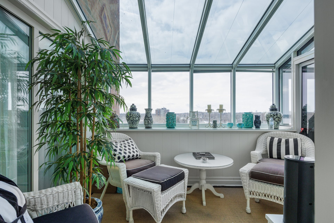
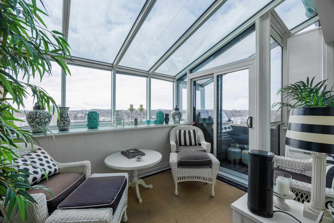
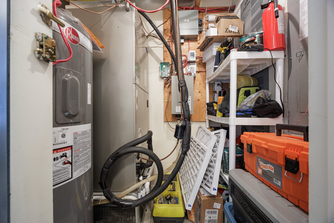
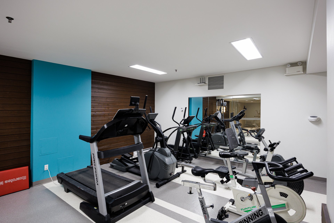
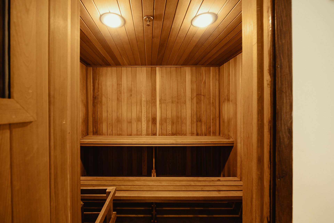
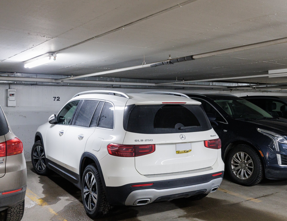
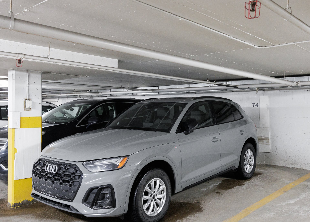
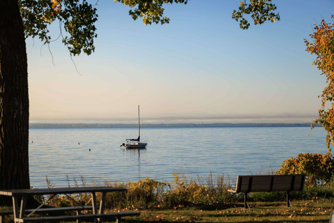
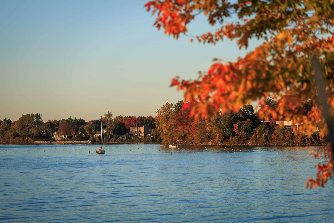
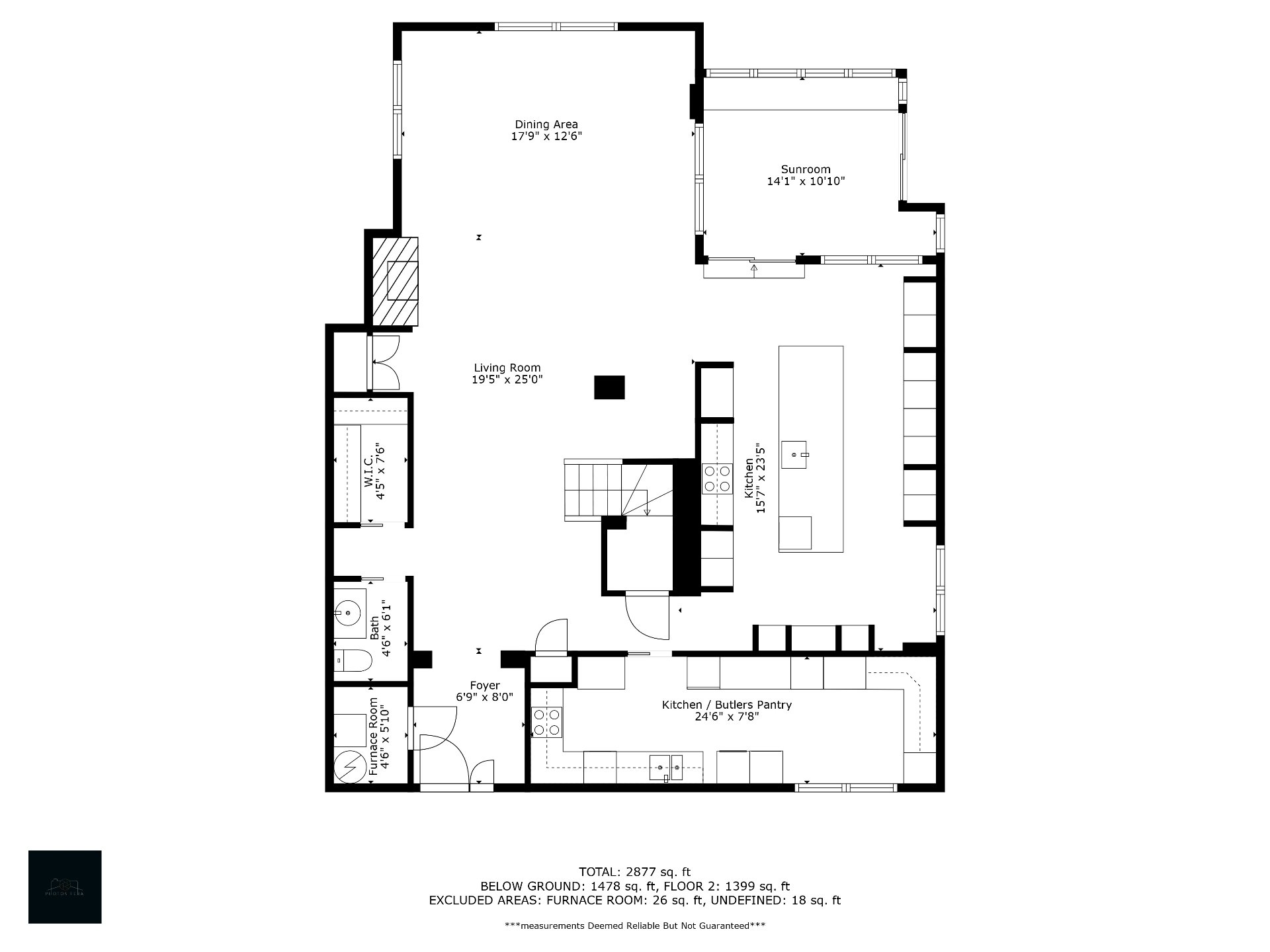
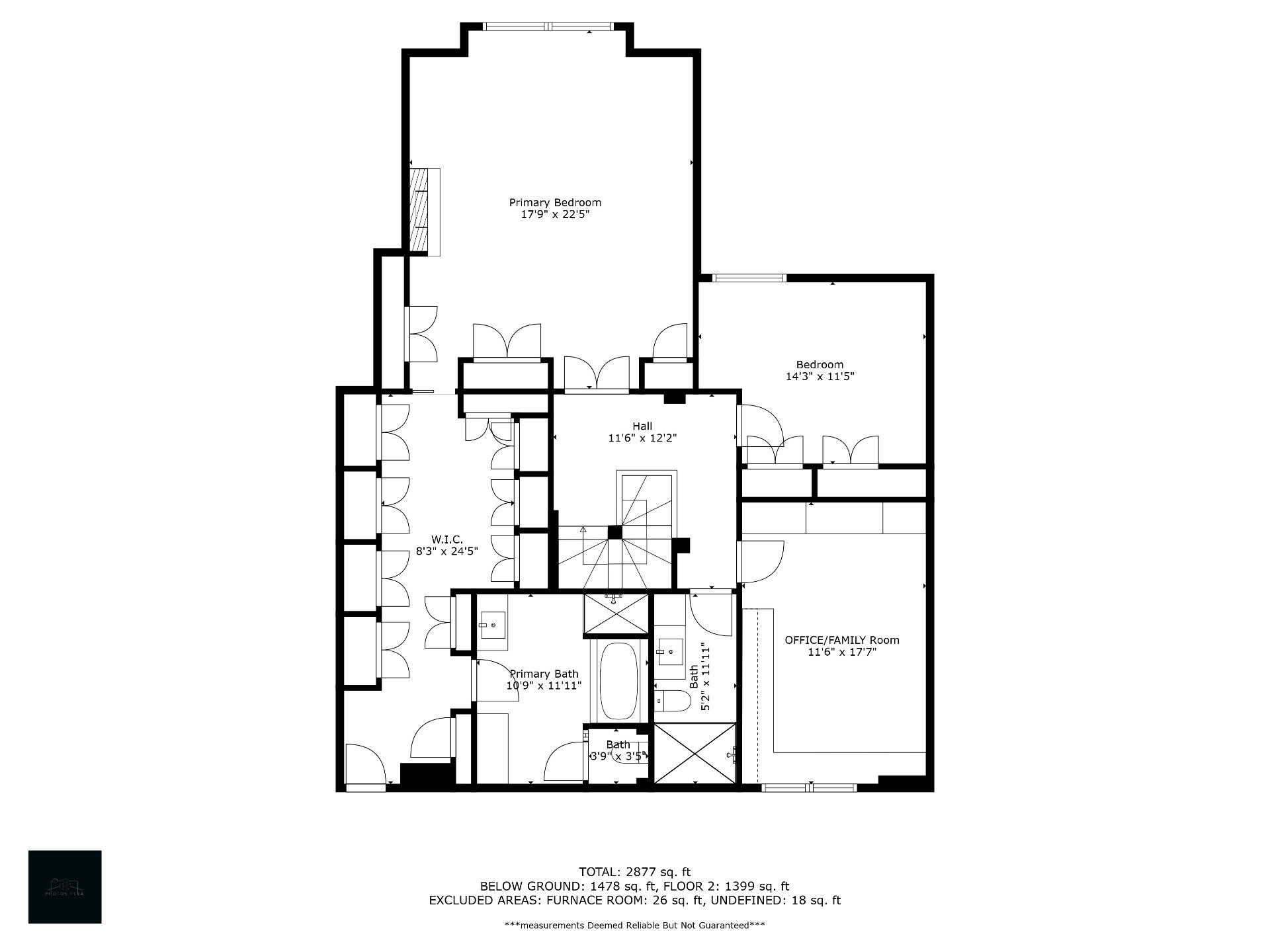
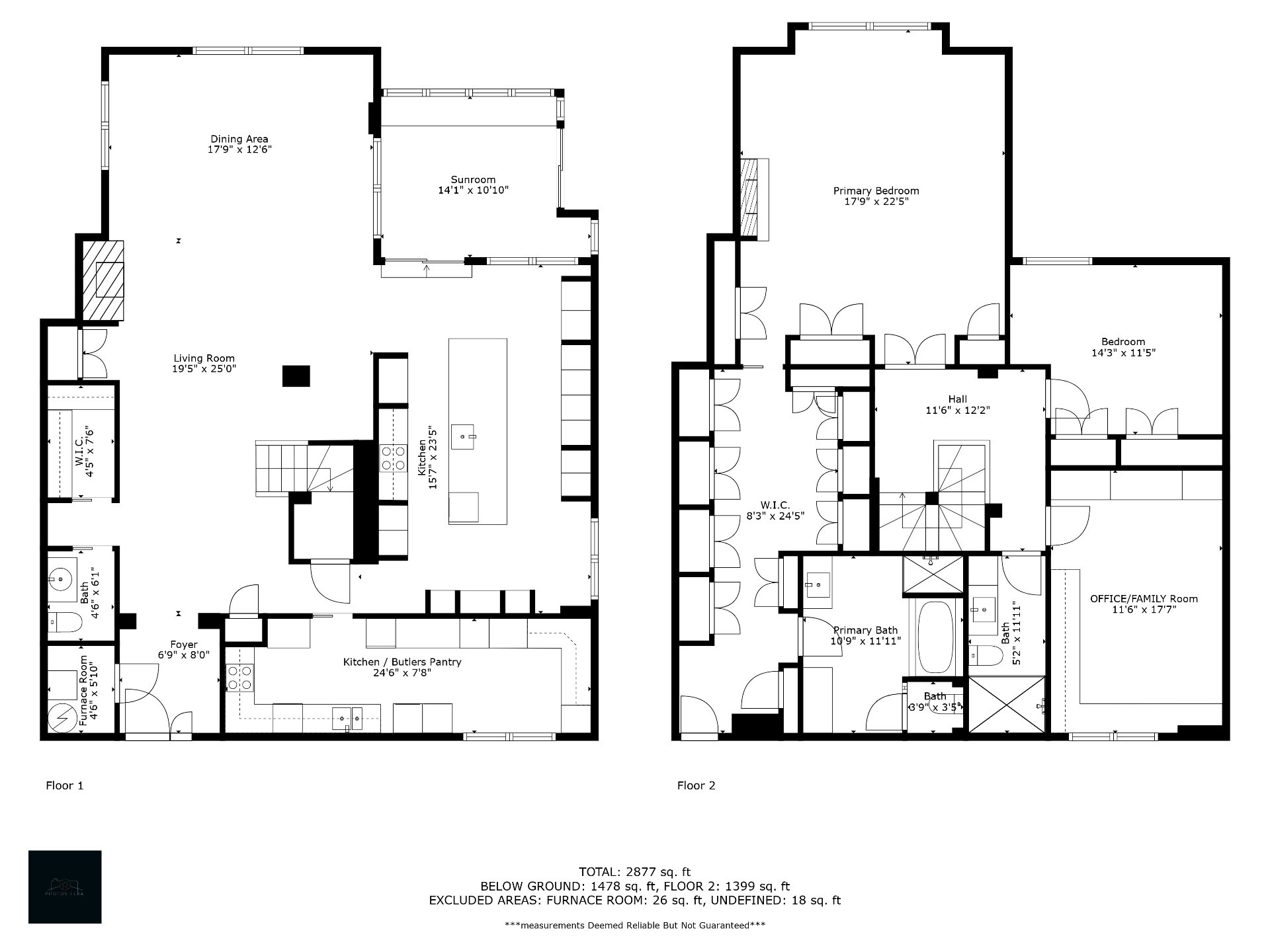
#PH12W 45 Ch. du Bord-du-Lac-Lakeshore
$1,790,000
Welcome to 45 Lakeshore, PH12 West A Waterfront Luxury Penthouse. This extraordinary penthouse is a true masterpiece, offering over 2,700 sq. ft. of refined luxury. As the largest penthouse in either building and one of only three two-storey condos, it stands in a class of its own. Completely reimagined by renowned designer Scott Yetman over a meticulous two-year restoration (2016-2018), no expense was spared in creating an architectural and design marvel that will stand the test of time. Every detail, from the bespoke finishes to the timeless design, reflects a commitment to unparalleled craftsmanship and sophistication. not to be missed!
Welcome to 45 Lakeshore, PH12 West, waterfront Luxury
Penthouse. This extraordinary penthouse is a true
masterpiece, offering almost 2,900 sq. ft. of refined
luxury. As the largest penthouse in either building and one
of only three two-storey condos, it stands in a class of
its own. Completely reimagined by renowned designer Scott
Yetman over a meticulous two-year restoration (2016-2018),
no expense was spared in creating an architectural and
design marvel that will stand the test of time. Every
detail, from the bespoke finishes to the timeless design,
reflects a commitment to unparalleled craftsmanship and
sophistication.
Highlights: (Architectural design and plan by renowned
designer Scott Yetman)
First floor features:
- The main floor living area has open air concept seamless
flow design of all the rooms leading into each other,
allowing for an exquisite living experience.
-Panoramic breathtaking views of the Lac St. Louis body of
water and its urban city landscape through the oversized
windows within the dining and living room areas.
-Custom designer fully white wooden dream kitchen, with its
over- sized Quartz counter island that extends the length
of the the kitchen will take your breath away along with
its design cabinetry, accented glass doors and decorative
finishings are something out of a magazine! There's more,
it holds an adjacent 2nd kitchen (butler's pantry) for
those great dinner parties to prep the food and or have
catered events. There is also a custom converted balcony
with a 4 season solarium off of the main kitchen.
2nd floor Highlights:
Gorgeous squared designed winding staircase made of massive
wood leading to the second floor, which is cleverly
positioned to allow it to be a central focus point looking
down to the main floor without losing any precious square
footage for its 3 bedrooms and main bathroom with heated
floors.
-Massive stunning master bedroom with cathedral ceilings
huge sitting area and an elongated hallway leading to
walk-in custom closets and an ensuite bathroom with dual
showers and heated floors.
Other features: 1st and 2nd floors
-Custom-built furnace room with dual energy carrier furnace
and heat pump (added by current owner), Hepa Air cleaner
exchange, Nowa water detector system & Crestron automation
system for custom lightning throughout every room and area.
- 1st floor powder room with heated floors.
- 1st floor convenient walk-in closet adjacent to the
entrance vestibule.
- 1st and 2nd floor custom blinds with remote controls.
- 2 large storage rooms on the 8th & 9th floor exterior
common space area
- 2 interior garage spots.
Calling all luxury home owners of a certain age or not...
looking to downsize or for a change of lifestyle without
giving up your luxury living way of life...This is a unique
opportunity and rare to market property not to be missed!
Call us now for visit you will not be disappointed!
DETAILS
Property MLS: 9148092
Area Size: 261 MC
Bedrooms: 3
Bathrooms: 2
Garages: 0
FEATURES
Bathroom / Washroom
Adjoining to primary bedroom, Seperate shower
Heating system
Air circulation
Proximity
Bicycle path, Cegep, Cross-country skiing, Daycare centre, Elementary school, Golf, High school, Highway, Hospital, Park - green area, Public transport, Réseau Express Métropolitain (REM)
Equipment available
Central heat pump, Electric garage door
View
City, Water
Available services
Common areas, Exercise room, Fire detector, Indoor pool, Indoor storage space, Sauna
Heating energy
Electricity
Easy access
Elevator
Parking
Garage
Pool
Indoor, Inground
Sewage system
Municipal sewer
Water supply
Municipality
Zoning
Residential
Restrictions/Permissions
Short-term rentals not allowed, Smoking not allowed
Distinctive features
Waterfront
Cupboard
Wood
