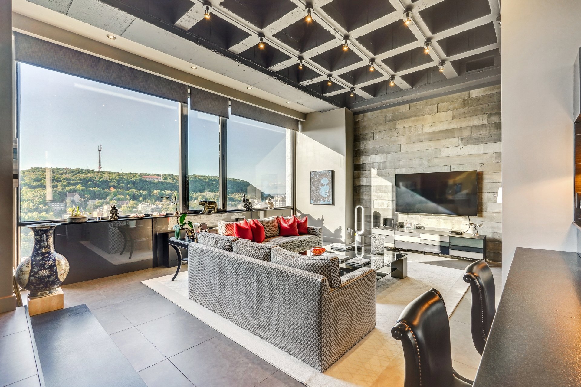


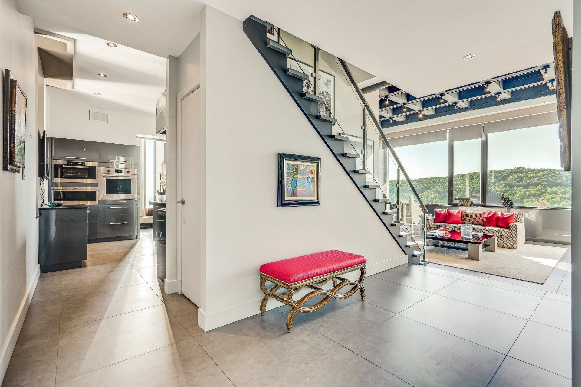




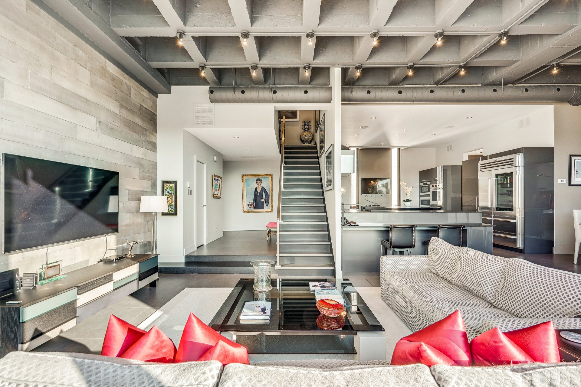







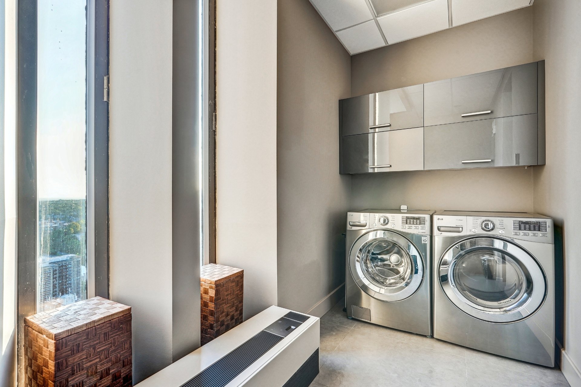
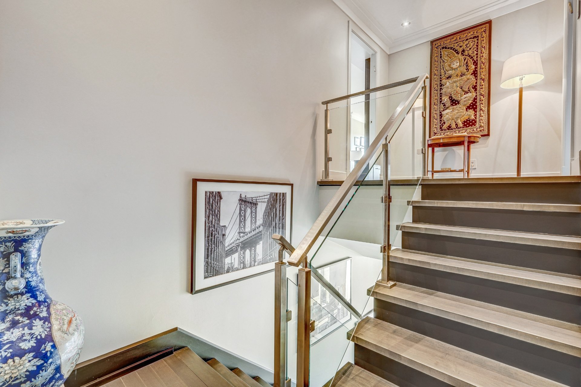
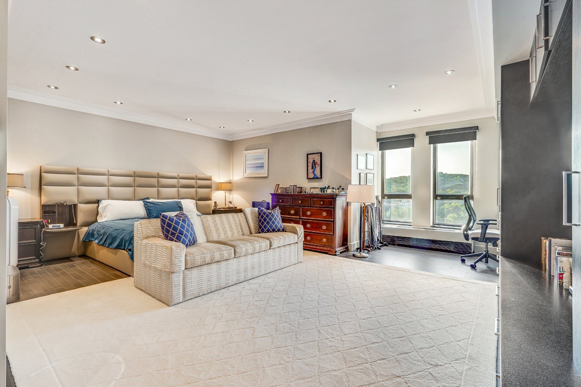

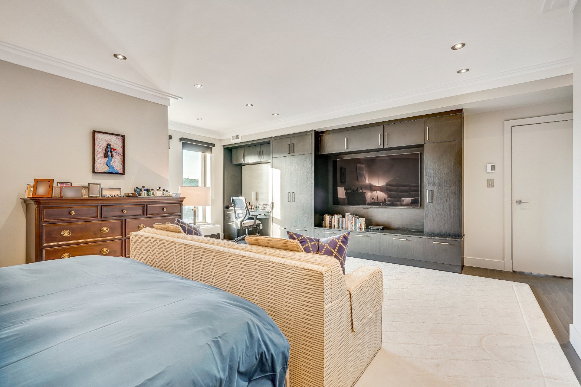





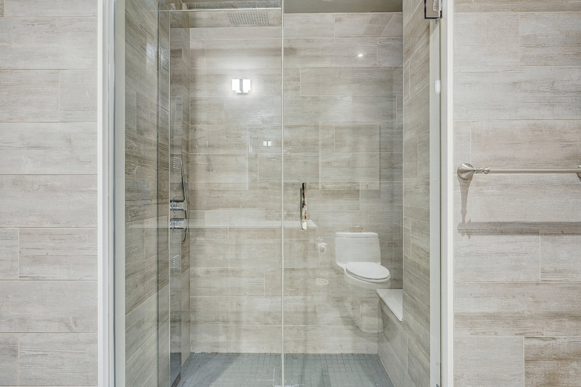
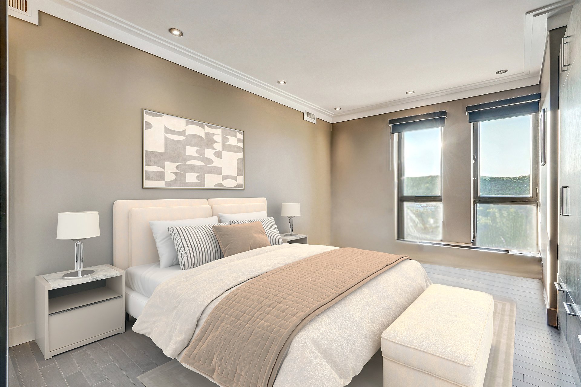


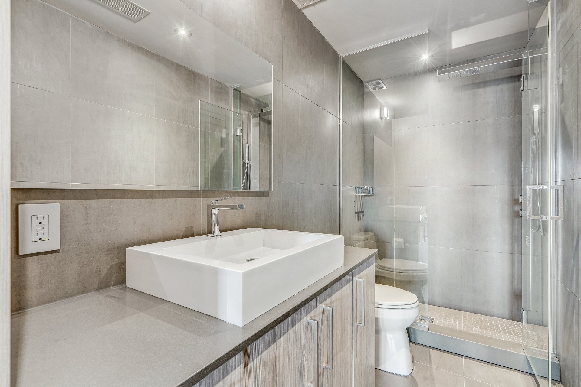

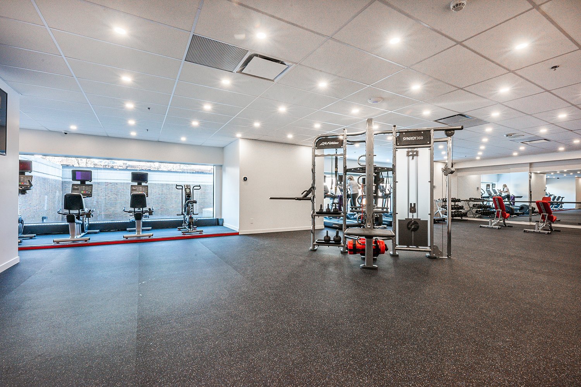
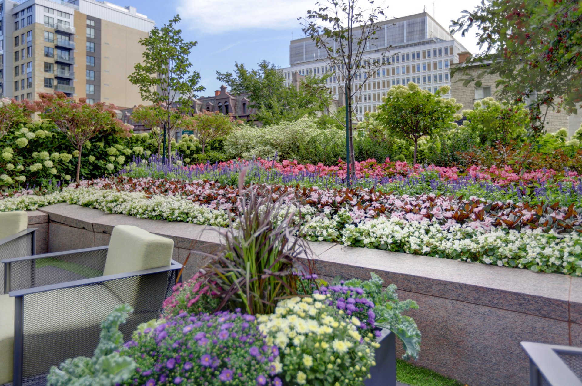

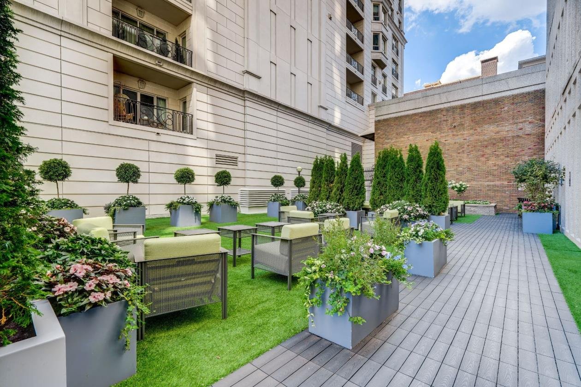

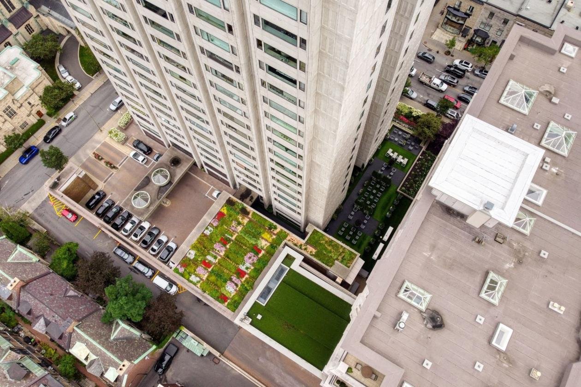
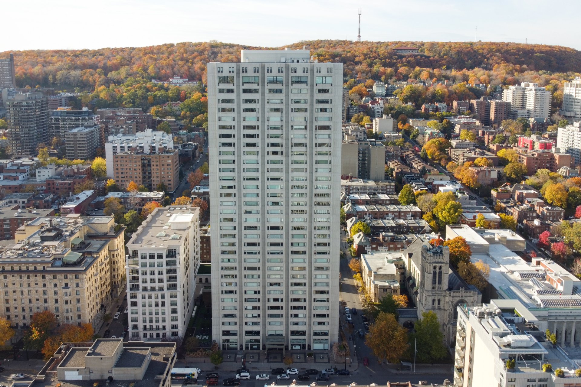
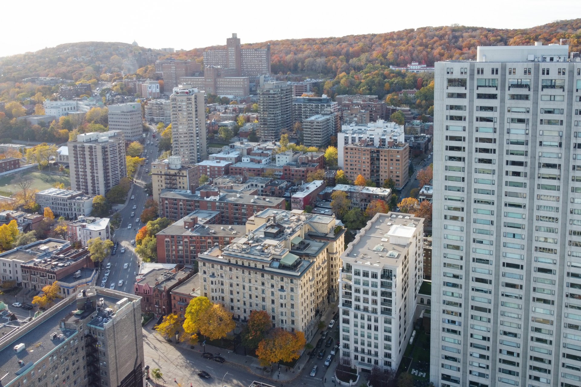
#PH3 1455 Rue Sherbrooke O.
$2,200,000
Experience luxury penthouse living in the heart of Montreal's prestigious Golden Square Mile. This stunning two-bedroom, three-and-a-half bathroom condo boasts 2,300 square feet of completely renovated space. The primary bedroom features his and hers closets and two ensuite bathrooms, while the second bedroom offers ample storage and its own ensuite. Enjoy breathtaking mountain views from the open-concept living and dining area with floor to ceiling windows, bathed in natural light. The gourmet kitchen is equipped with state-of-the-art appliances. One garage and locker are included. Don't miss out on the best of downtown living!
Step into an exceptional residence in the heart of
Montreal, where luxury and comfort combine in this stunning
penthouse condo spanning two floors and encompassing 2,300
square feet of meticulously renovated living space:
FIRST FLOOR:
As you enter this remarkable condo, you'll be immediately
captivated by the spacious open-concept living and dining
area, featuring soaring high ceilings. The entire space is
bathed in an abundance of natural light, creating a warm
and inviting ambiance. The main floor also houses a
convenient powder room, perfect for guests, and adds to the
overall functionality of the space. A massive gourmet
kitchen, outfitted with state-of-the-art appliances,
beckons to the culinary enthusiast. You'll find that the
kitchen is not only beautiful but highly functional, making
it perfect for entertaining guests
SECOND FLOOR:
Ascend to the second floor, where the primary bedroom
awaits, complete with his and hers closets. It also boasts
the distinction of two ensuite bathrooms, ensuring ultimate
privacy and convenience. The second bedroom is very
spacious and features an ensuite bathroom. Both bedrooms on
this level feature large and ample space, allowing for
personalization and comfortable living.
This condo is truly a masterpiece, as it has undergone an
extensive and meticulous renovation, where only the finest
materials were used, ensuring superior quality throughout.
For your convenience, a separate back-up heating and air
conditioning system is located in the master bedroom,
providing peace of mind and climate control.
The Port Royal building itself offers a range of
exceptional amenities, including 24-hour security, visitor
parking, a large gym for your fitness needs, and a common
terrace. You'll find yourself within walking distance to
all amenities, from high-end shopping to dining and
cultural attractions. Don't miss this unique opportunity to
experience the pinnacle of downtown living in Montreal's
most sought-after neighbourhood.
*****************************
DECLARATIONS
- The Buyer must be approved by the Port Royal Committee.
- The Co-Ownership documents are available for review once
the Buyer has been approved; they will be available at the
Port Royal for consultation.
- The cost for the transfer of the shares shall be paid by
the buyer to the notary/lawyer of the Port Royal
- Financing is permitted with National Bank, TD Bank and
HSBC for no more than 50% of the purchase price.
-The monthly fees cover municipal and school taxes,
heating, hot water, air conditioning, maintenance and
building insurance costs
- There is a transfer fee of 1.5% payable by the buyer to
the Port Royal at the signing.
- Floor plan and dimensions are approximate and created by
Hausvalet, for informational purposes only.
- The choice of inspectors shall be mutually agreed upon by
both parties.
- The property is sold without any legal warranty as to
quality at the buyer's own risk
DéTAILS
Properiété MLS: 26490365
Superficie: 2300 PC
Chambres: 2
Salles de bain: 3
Garages: 0
CARACTéRISTIQUES
Heating system
Air circulation
Water supply
Municipality
Heating energy
Electricity
Equipment available
Alarm system, Electric garage door, Central air conditioning
Easy access
Elevator
Windows
Aluminum
Garage
Heated, Fitted
Siding
Concrete
Proximity
Highway, Cegep, Hospital, Park - green area, Elementary school, High school, Public transport, University, Bicycle path, Cross-country skiing, Daycare centre
Bathroom / Washroom
Adjoining to primary bedroom, Seperate shower
Available services
Laundry room, Fire detector
Parking
Garage
Sewage system
Municipal sewer
View
Mountain, Panoramic
Zoning
Residential
Restrictions/Permissions
Short-term rentals not allowed, Pets allowed
Cadastre - Parking (included in the price)
Garage

